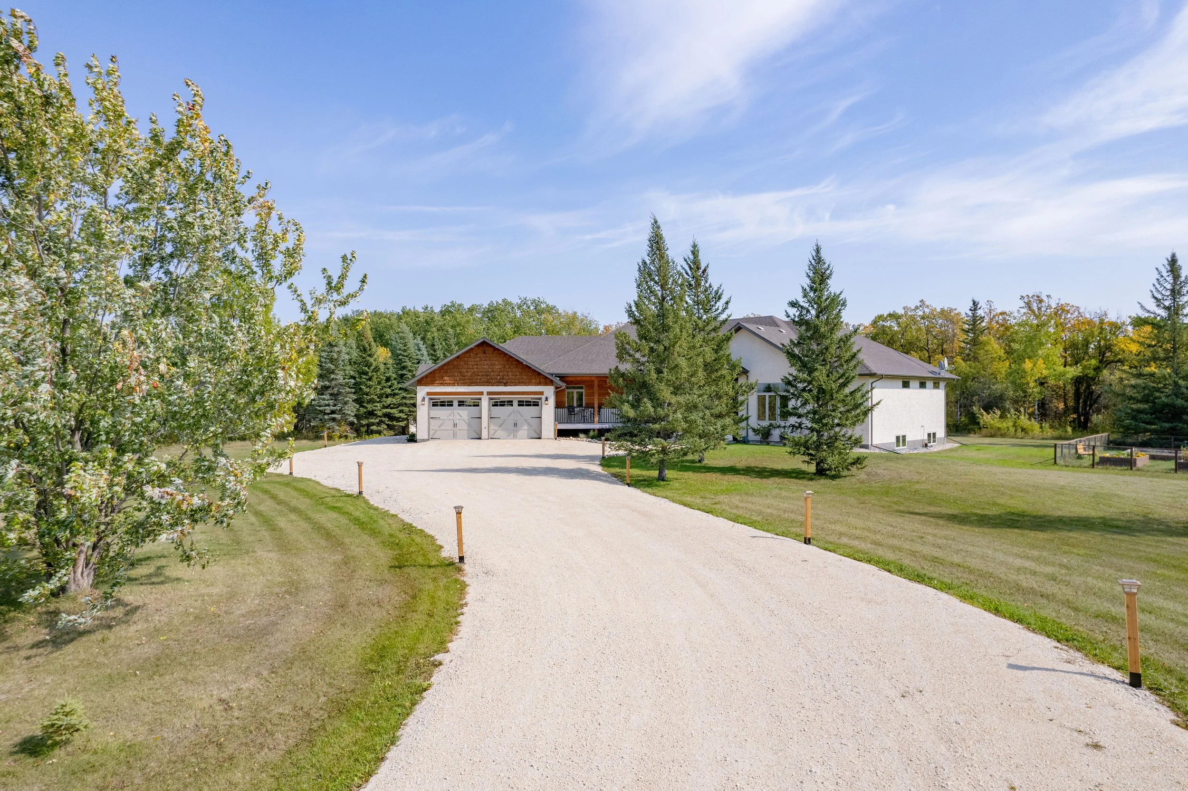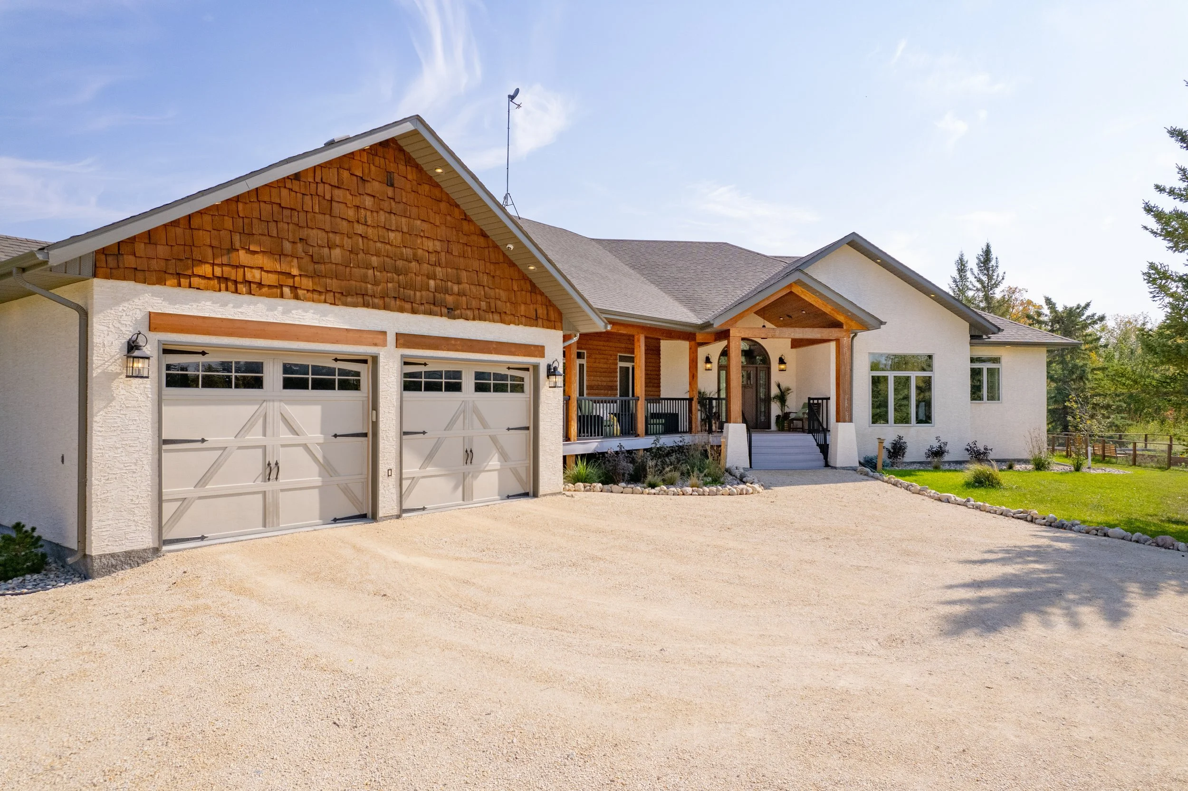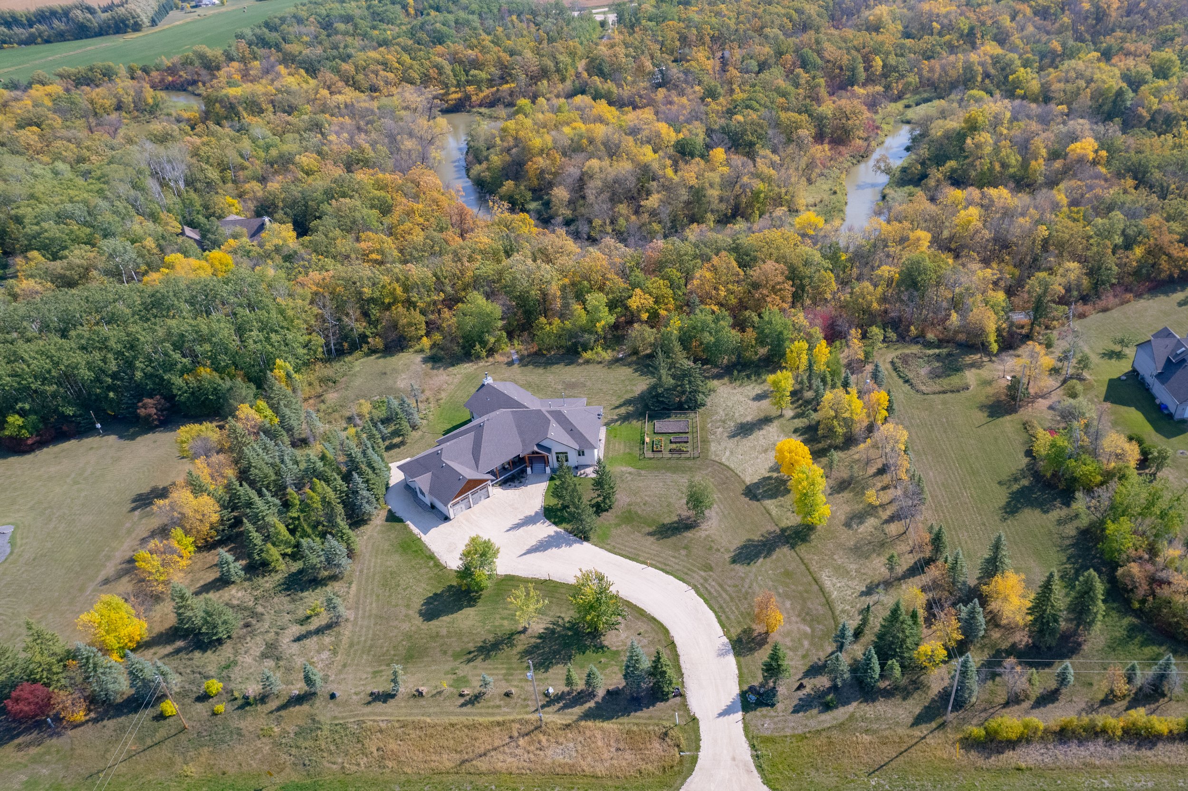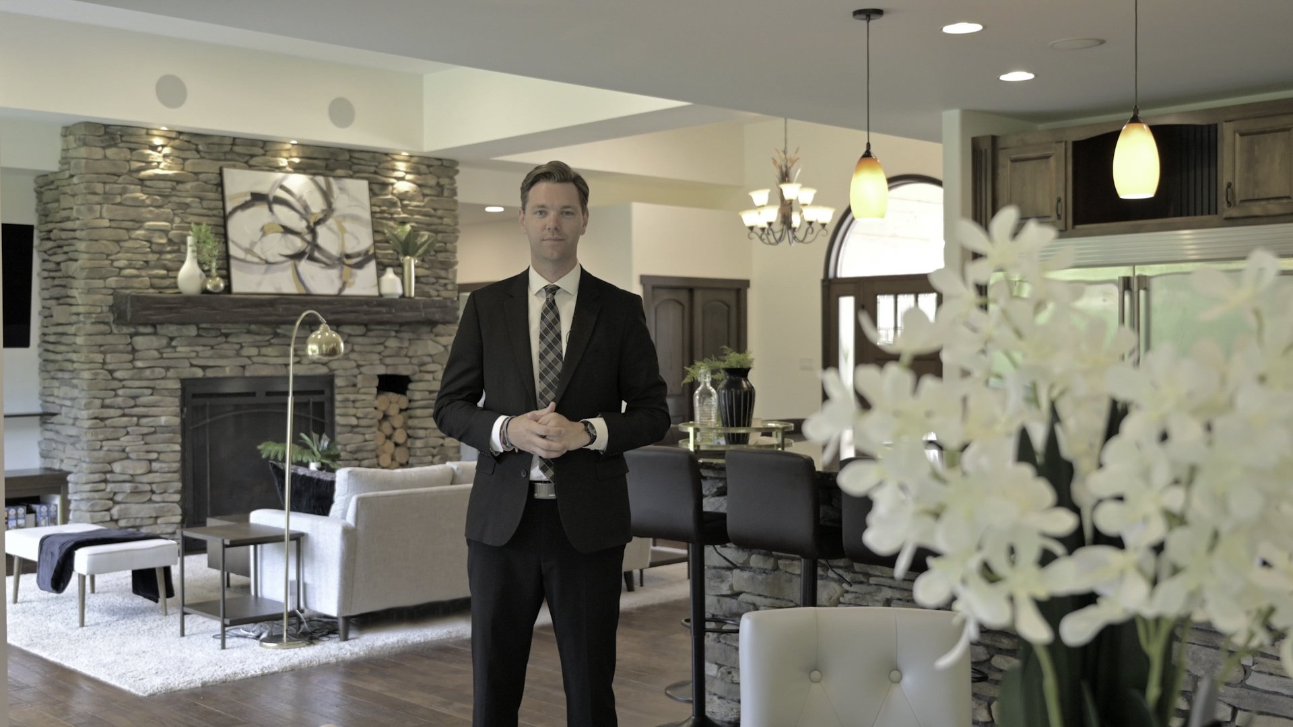

276 WESLEY DRIVE, ST CLEMENTS
6
BEDROOMS
3.5
BATHROOMS
3,548 SF
LIVING AREA
3.7
ACRES
2012
YEAR BUILT
THIS HOME HAS SOLD!
Rarely does a home such as the one found at 276 Wesley Drive become available. A unique home crafted from a vision, this luxury bungalow truly has it all.
The amenities here will make everyday feel like you are staying at a five star resort. Multiple fireplaces, an indoor spa, whole home sound with controls in every room, a dream en-suite, a chefs kitchen and so much more.
This truly is a dream home.

ALLOW ME TO SHOW YOU AROUND THE HOME
As you approach this property, the long winding driveway is elegantly shaped and fitted with accent lights that are both functional and aesthetically pleasing, the entrance provides a reveal of the home as you come around the trees, a visual that never gets old. Hand selected cedar timbers create a one of a kind first impression. The property itself is a total of 3.7 acres and backs all the way down to Cooks Creek directly behind the home. Here you will find a dense forest of trees that provides a scenic view through the abundant windows perfectly placed throughout the home. The space outside is your own personal park. Through the trees and down to the creek, trails have been cut and fitted with lights to provide a comfortable experience day or night. You have effortless access for walks amongst nature, and your own personal launch site for your canoe or kayak. In the winter, the best snowshoeing or cross country skiing trails are just steps out your back door.
THE EXTERIOR
The curb appeal of the home is made dramatic by those hand selected cedar timbers that line the front and the back of the home. These timbers were chosen and brought in directly from British Columbia. Cedar shakes above the garage continue the rustic theme and the vaulted ceiling above the front entrance brings the craftsmanship into the front entrance of the home.
The exterior lighting of this home goes far beyond just shining light so you can see in the dark. It is dramatic and beautiful. It is designed to make a bold first impression. Several configurations for accent as well as functional lighting are in place to ensure this home always looks stunning.

THE INTERIOR: MAIN FLOOR
Walking through the main entrance is a pleasing experience. It was designed to provide a wow factor. Immediately you see the floor to ceiling windows directly across the great room. They bring the outdoors in. From there you start to notice the open, yet still private layout of the main living space. You can’t quite see everything but there is enough to peak your interest. The great room with it’s massive gas fireplace is the next thing you’ll notice. This is a custom cast iron feature that you will not find in any other home and it is capped off with a beautiful mantle. This chunk of wood has been reclaimed from a Manitoba grain elevator. Thinking about the holidays, this room will be the back drop for every holiday card you ever send out.
The vast majority of main floor has consistent flooring throughout. True 3/4” thick, hand scraped Hickory hardwood runs on a diagonal pattern that looks truly stunning and adds an extra level of dimension to the spaces. Each and every board is unique. As you continue through the home you will notice the craftsmanship continues in the form of the solid Oak doors, casings and trim. Quality is in every surface you touch in this home. In almost every room you will also find control panels near the light switches, these are for controlling the audio system that is wired into the home. You can control the volume and source from each of these panels.
The kitchen is located just off the living room and it has everything you will ever need, regardless of your culinary skills. The island is large and features two tiers of space. Beautiful stone matching the fireplace wall in the living room creates a unique look while 1” thick raw edge black granite provides a ton of counter space. Exotic Alder wood cabinetry lines the open space giving you ample storage space in cupboards as well as deep drawers. The Viking gas range is oversized and fitted with four gas burners, a flattop griddle, two convection ovens and a commercial grade exhaust system allowing you to cook whatever you would like in the comfort of your kitchen. A massive walk in pantry along with a commercial fridge/freezer provide you with almost unlimited storage space. Finally, another nice touch, the water is filtered so it tastes perfect all the time. Everyday cooking and entertaining in this kitchen will be something you look forward to.
The primary suite creates the feeling of being at a luxury resort. You have your own private gas fireplace to enhance those chilly evenings, and patio doors that open up into your private back yard. Even when they’re closed they bring in the views of the trees. Down the hall your en-suite will definitely make you feel as if you’re at the spa. The walk in closet is more like a change room and in the bathroom itself you have high end features. The walk in shower has two rainfall showerheads along with a wand. the shower is designed to be a steam shower as well should that be a feature you want to add in. The jetted soaker tub is deep and designed to maintain bath temperature. Pair that with the spot for mounting a TV and you’ll be spending every night soaking in the bath.
Beyond the great room, the kitchen and dining room, this home has another one of a kind room that you won’t find in any other listing. The four season sunroom is anchored by your third fireplace, this one is wood burning. Vaulted wood ceilings with pot lights, floor to ceiling windows looking out onto your expansive property and a coast spa built into the room make this sunroom truly special. It’s always the right temperature for a soak, watch the rain or the snow fall while you relax in comfort. Open the windows and let the breeze in. You can shut this room off from the rest of the home with the exterior grade glass door, making this room a true escape.

INTERIOR: THE LOWER LEVEL
When it is time to head to the lower level, you pass yet another striking feature wall. Stonework matching the living room fireplace wall stretches from floor to ceiling as you make your way down the stairs providing dimension and an eye catching feature. A solid door with a glass insert marks the entrance into the lower level, as you enter you can instantly tell that this is no ordinary basement. In floor heat from a brand new boiler system will keep this entire floor comfortable all year round. The focal point of the room is the home cinema. A large motorized projection screen centered in the large rec space is the ultimate place to watch your favorite movies or catch the big game. Imagine hosting the super-bowl party here! You have plenty of room for everyone and the bar adds yet another space to entertain.
If someone in the home wants to watch a late night movie, no problem! The entire basement is in sound insulated from the main floor and the ceiling tiles have been upgraded to acoustic tiles to reduce penetrating sounds.
Beyond the home theatre you’ll find a professional grade home gym (gym equipment not included) complete with a space for a separate TV. Give yourself everything you need to keep fit at home. No matter if you’re looking for a space for several machines or just need a spot for some light cardio equipment, this is the perfect set up.
Beyond the rec and gym space you will also find another full bathroom, as well as two additional bedrooms down here. The larger of the two rooms is an incredibly versatile space that could be so much more than a bedroom. Once set up as a home based business, this room could be your teenagers dream bedroom, or it could be a recording studio, podcast studio, home office or a truly massive change room. The possibilities are endless.

GARAGE & MECHANICALS
Need a place to park your luxury or classic car? Don’t let the front of the home fool you on what it is providing in terms of a garage. While the exterior has the appearance of a classic double attached garage, this space is anything but. Measuring 26’ 6” wide x 45’ deep you have 1,192 SF of space to set up the ultimate garage space. Enter through the main garage door and park your luxury or classic car in it’s own spot on the heated floor next to your work shop. No need to compromise on your daily commuter vehicle, as there is plenty of room to keep parking them inside as well. If you don’t have a an extra vehicle for this spot, it’s the perfect place to keep your snowmobile or ATV. The third garage door that opens into the back yard makes it quick and easy to take off and hit the trails.
The mechanicals in this home are next level in many ways. Visually, it is easy to see that the trades that were brought in to outfit this property were masters of their craft and particular down to the finest detail. Everything in this home was overdone, from the steel beam construction, the extra deep material under the concrete basement floor, to the in floor heat in both the lower level and garage.
The brand new tankless, on demand water system is one of the best on the market and the 48 gallon reserve tank means you have hot water quickly and an unlimited supply of it. Dual furnaces and AC units were installed to ensure this large home has enough power to keep it warm in the winter and cool in the summer. Have two units means they don’t need to work as hard as a single unit would and are more likely to keep up with the demand.
The water in this home is of a high quality, but to ensure it’s perfect there is a water filtration system in the kitchen to provide perfect drinking water. There is also a softening system along with an iron filter to maintain perfect water.

-

DETAILS
YEAR BUILT: 2012
ANNUAL TAXES: $8,948.68 (2021)
BEDROOMS: 6 (4 up, 2 down)
BATHROOMS: 3 Full
LIVING AREA: 3,548 SF
PARKING: Double Attached - 25’ W x 43’ 8” D
BASEMENT: Full, Fully Finished
LOT SIZE: 3.73 Acres
BUILDER: Custom Built -

MECHANICALS
FOUNDATION: Concrete, Piled
WATER: Well
SEWER: Septic Tank & Field
HEATING: Forced Air, High Efficiency, Natural Gas, X2
COOLING: Central Air - X2
HRV: Yes
SUMP PUMP: Yes
ELECTRICAL: 200 Amp Service
HOT WATER: On Demand, Natural Gas, 48 Gal Reserve -

MECHANICALS CONT.
WATER SOFTENER: Yes w/ Iron Filter
INTERNET: Antenna w/ Fiber Optic Coming SoonNOTEWORTHY UPGRADES:
KITCHEN COUNTER: Raw edge black granite
FLOORS: True 3/4” Hickory Hand Scraped
FIREPLACES: 2 natural gas (living room & primary bedroom), 1 wood burning in sun room
IN FLOOR HEAT: Entire lower level has in floor heat along with forced air.
GARAGE: Insulated, drywalled, In floor heat
BUILT IN SOUND SYSTEM: Speakers and control panels are installed throughout almost every room in the home
Reverse Osmosis Water: Filtration system installed at the kitchen sink

UPGRADES & NOTEWORTHY
STUCCO: The entire exterior of the home and garden shed received new stucco in June 2022
Landscaping: $22,000 of work via Lacoste Garden center was completed on the driveway, installing river stone perimeter, adding plants, shrubs & gardens.
FRONT DOOR: Multi-Point locking system
DOORS & TRIM: Solid Oak doors, trim & casings throughout the main floor
FLOORS: Made with hand scraped 3/4” Hickory Hardwoods. Each piece is unique
KITCHEN CABINETRY: Custom Alderwood cabinets by Braaten Cabinets
GAS RANGE: 48'“ Capital commercial grade gas range with 4 burners, 2 ovens & a flat top griddle
CUSTOM ISLAND: Two tier island with 1” thick raw edge black granite countertops
SUNROOM SPA: 7 person Coast Spa with a new heat pump, full check up and new cover in 2023
BUILT IN SOUND: Built in speakers with controls in every major room of the main floor
FIREPLACES: 3 total fireplaces, 2 natural gas and 1 wood burning.
HOME CINEMA: 135” motorized screen with Panasonic HD 3D projector
HOME GYM: Commercial grade gym floor installed in 2021
HEATED FLORS: The entire lower level features heated floors as well as the garage.
ON DEMAND HOT WATER: Brand new in 2022, IBC on demand, natural gas hot water supplies the home as well as the heated floor systems.
WATER TREATMENT: Reverse Osmosis water filtration to the kitchen as well as a water softener with iron filter for the whole home.
GARAGE: Complete with in floor heat and 3 rolling overhead doors, it measures 26’ wide x 45’ deep
NEW PAINT: 75% of the main floor was freshly painted in 2023
EXTERIOR LIGHTING: The driveway, forest trails and address sign all new solar powered light system in 2022 ($4,600)
KITCHEN FAUCET: Brand new high end Delta touch activated faucet in the kitchen
CUSTOM GLASSWORK: Pantry door, kitchen cabinets and lover level double doors all feature hand crafted glass work.

Book a showing or ask a question
Don’t miss out on the opportunity to see this one of a kind home in person. Fill out the form below if you would like to book a private showing, or if you have general questions.

A prime location
NOTE: The property is located just north east (top right corner of the image) of the pin shown on the map.
Nestled on a quiet road just a couple of minutes from highway 59 & 44 intersection, the residence at 276 Wesley drive brings with a unique location that you will be hard pressed to find anywhere else. 3.73 Acres backing onto Cooks Creek this oasis of a home is still a quick drive to all amenities.
276 Wesley Drive to Costco Wholesale on Regent: 26 Minutes
276 Wesley Drive to Canada Life Centre: 36 Minutes
276 Wesley Drive to Investors Group Field: 41 Minutes
276 Wesley Drive to Birds Hill Park/Pineridge Hollow: 9 Minutes
276 Wesley Drive to Pineridge/Elmhurst Golf Courses: 17 Minutes
276 Wesley Drive to Portage & Main: 33 Minutes


































































































