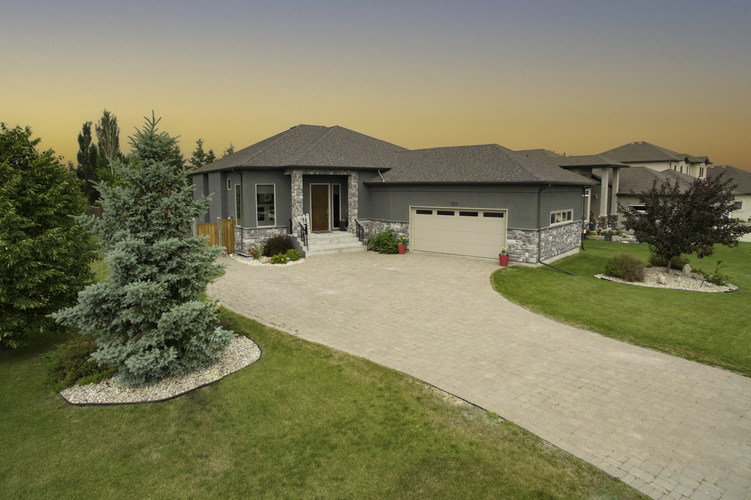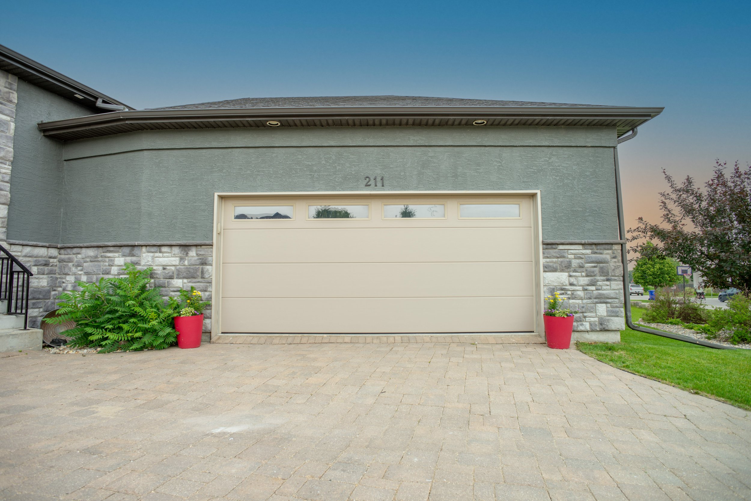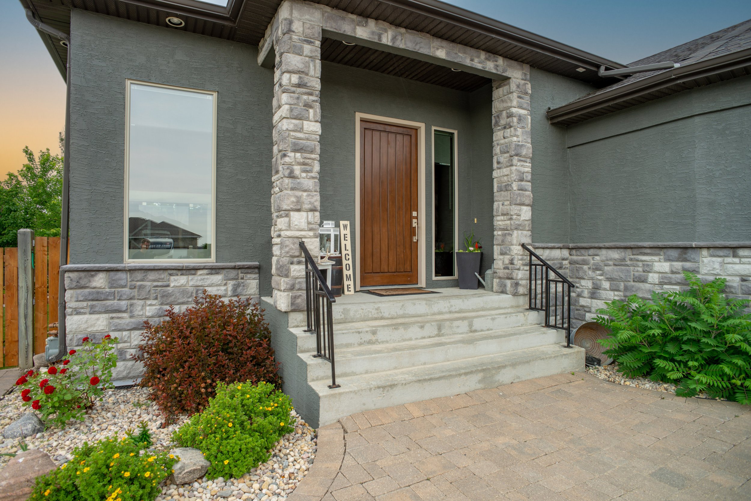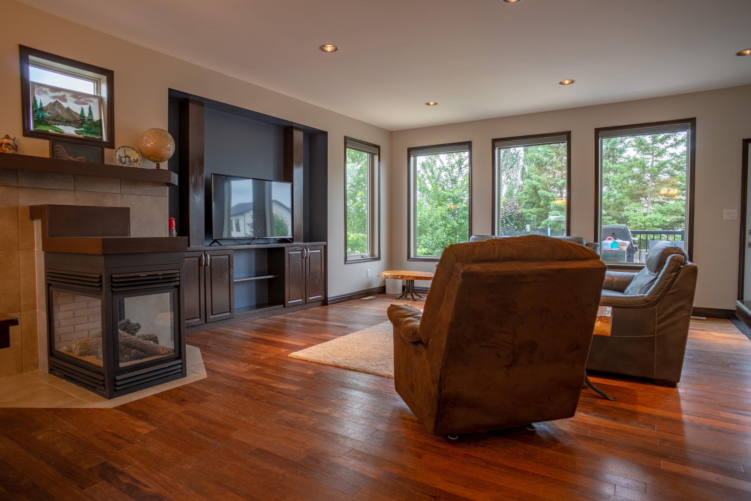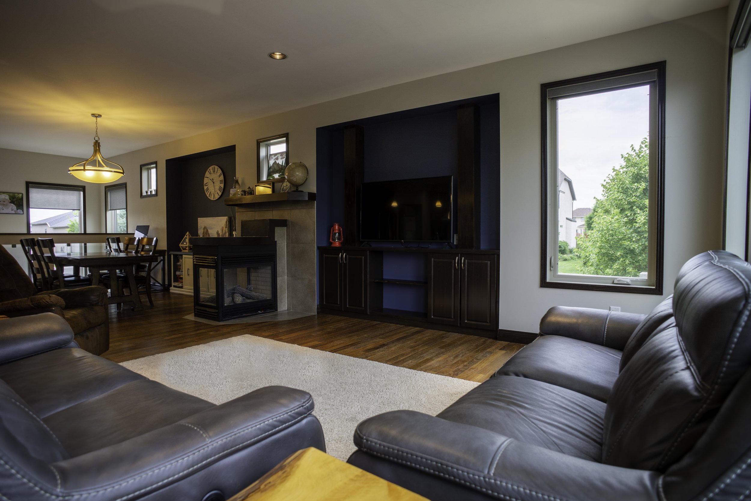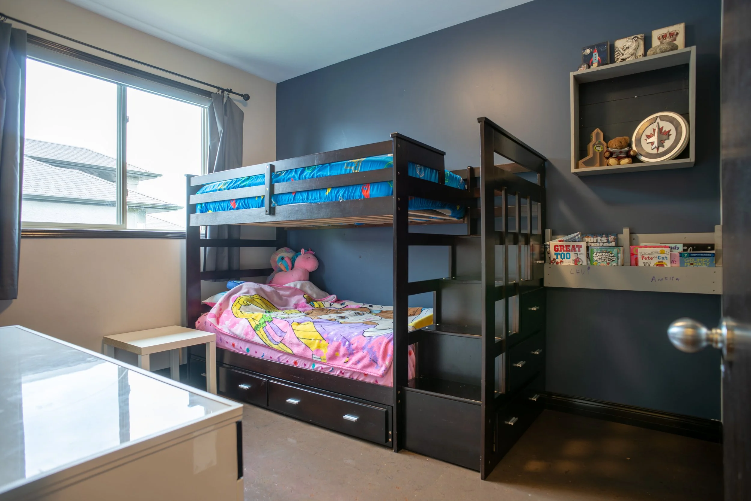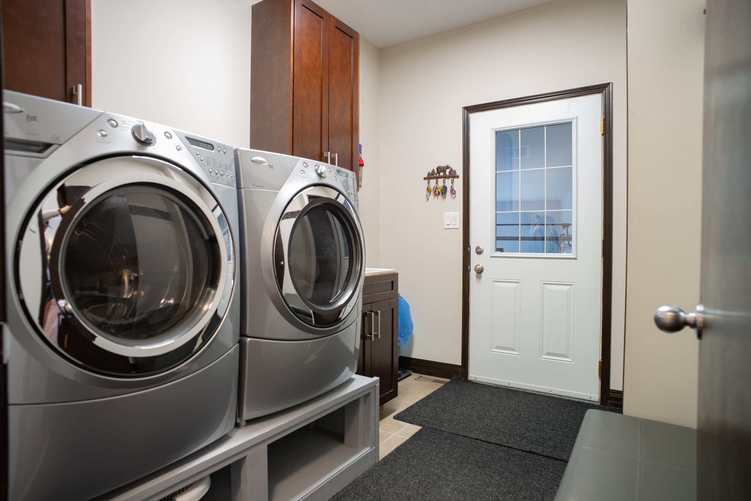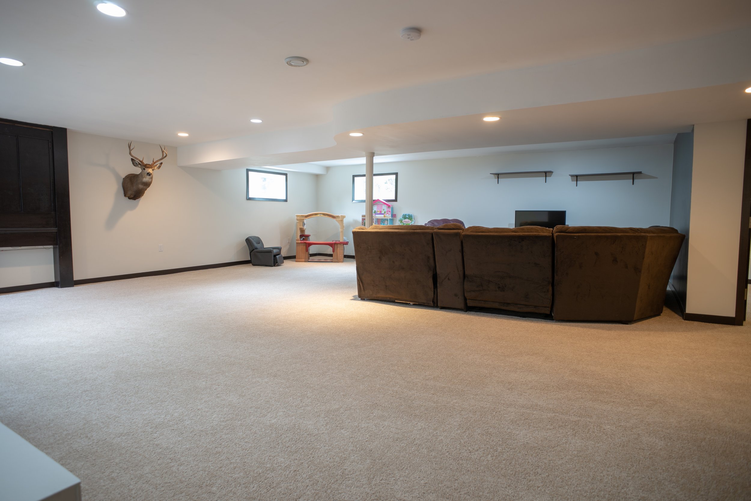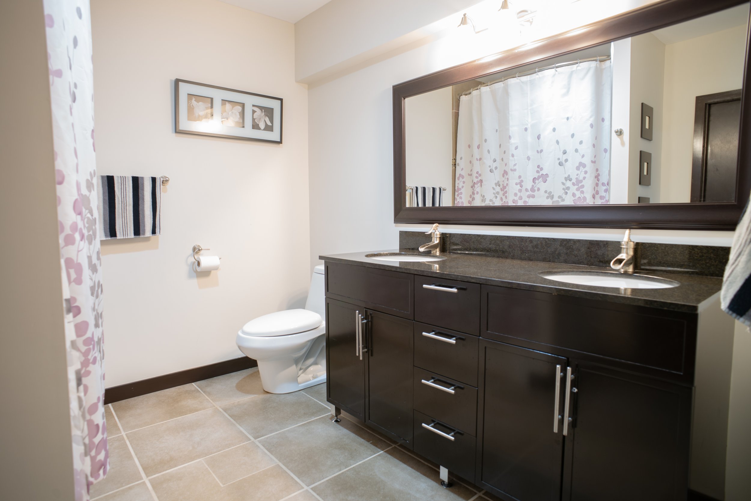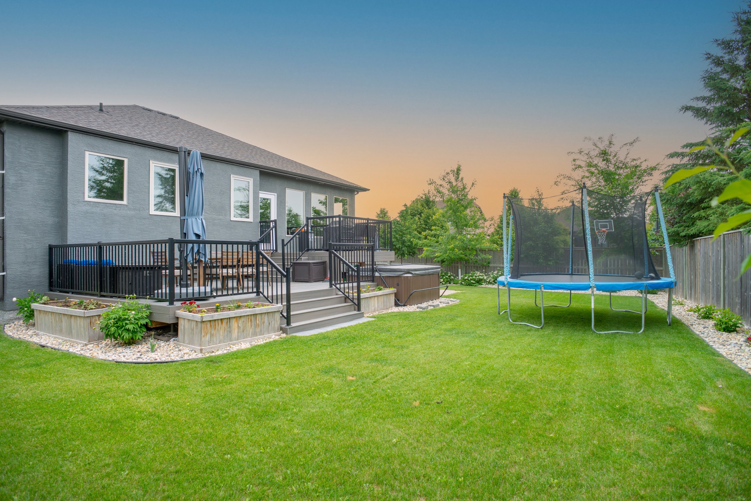211 HOLLY DRIVE, OAKBANK
Proudly represented by Tyler Robb
(204) 902-0171
List Price | $599,900
5 BEDROOM
3 BATHROOM
1,702 SF
SHOWINGS BEGIN: Friday June 23 2023
OFFER PRESENTAION: Wednesday June 28 2023
PHOTO GALLERY: Use arrows to scroll through the images

-

DETAILS
YEAR BUILT: 2013
ANNUAL TAXES: $4,731.22 (2021)
BEDROOMS: 5 (3 up & 2 down)
BATHROOMS: 3
LIVING AREA: 1,702 SF
PARKING: Double Attached
BASEMENT: Full, Fully Finished -

MECHANICALS
WATER: Municipal
SEWER: Municipal
HEATING: Forced Air, Natural Gas
COOLING: Central AC
SUMP PUMP: Yes
ELECTRICAL: 100 Amp Service
HOT WATER: 276 L, Electric -

UPDATES/NOTEWORTHY
NEW COMPOSITE DECK: Enjoy two tiers of premium entertaining and relaxing space! Built in 2019 this deck will look great for years to come!
3 SIDED GAS FIREPLACE: Make the most of those chilly or rainy days with the beautiful and unique gas fireplace anchoring the main living space
FRESHLY LANDSCAPED: The property was freshly landscaped by Evergreen Landscaping in 2021-22

Take the tour.
Allow me to take you through this home, and show you everything that it has to offer. No other Realtor in the Winnipeg market (that I can find) will take you through a home this way. This is as close to being in the home without actually being in the home as you can get.

Want to book a showing or perhaps you have a question?
If this home is looking like a property that you could be interested in, then we should start by getting you in to see the space in person!
If the listing has not answered all your questions about the home, feel free to ask me any questions you may have. You’ll likely be surprised at how fast you get a response!

About this home:
It’s time for a new home and if you’re reading this description you’ve likely found the best option! 211 Holly Drive in Oakbank is a premium option that will provide your family with a beautiful home that is set up for enjoyment for years to come.
The curb appeal is striking and beautiful, with the home getting a re-fresh on the exterior in 2019. The colors and design are modern and timeless. The long driveway and the angled garage make the most of the space, giving you a great front yard that has had the benefit of time to develop. Mature trees surround the property providing fantastic shelter and ultimate privacy. The attached double garage is insulated, drywalled and painted. If you prefer it tasty warm all winter, just add the heater.
Through the main entrance you will find a generously sized foyer that flows nicely into the open concept main living space. Glass railings with solid wood trim provide clean sightlines and a sophisticated look. The dining space is a great size and highlighted by a three-sided gas fireplace that ties the entire main floor together and also provides supplemental heat. The kitchen has solid wood cabinetry, a corner pantry and classic granite countertops. The large island provides a great place for entertaining as well as the best vantage point of the living room while preparing meals. Don’t miss a minute of the game or let the kids out of your sight while you’re in here preparing dinner.
Off the living room you have access to the amazing back yard. A recently built two-tiered composite deck provides a great place to hang out with family and entertain while the green space is private, beautifully landscaped and functional. Back in the home, the bedrooms are a great size. You have three on the main floor and an additional two more in the lower level. You have main floor laundry and a fantastic mud room off the garage to keep all your daily shoes and coats contained in one place.
The lower level has one of the largest rec rooms that this Realtor has come across in a long time! There is enough space here for a home theatre, kids play area, a pool table and still room for a bar! Let your imagination run wild down here. Even with all that space, you still have two great sized bedrooms, a large full bathroom and ample storage space.
This premium option won’t last long so call to book your private showing now!

A prime location
Your new home on Holly Drive is situated on a beautiful corner lot in the heart of Aspen Lakes. A community full of growing families, you can put down roots here and feel safe and comfortable. You have a great park just down the sidewalk, perfect for when the kids want to burn off a little extra energy! Also within walking distance is Tim Hortons, Co-Op Grocery as well as several ice-cream shops and dining options.
Oakbank is a great community as it has everything you need right here in town, but should you need to venture into the city, the drive is pretty quick to all your everyday locations!
211 Holly Drive to Regent Ave Costco: 22 Minutes
211 Holly Drive to Canada Life Centre: 35 Minutes
211 Holly Drive to Investors Group Field: 33 Minutes
211 Holly Drive to Portage & Main: 31 Minutes

